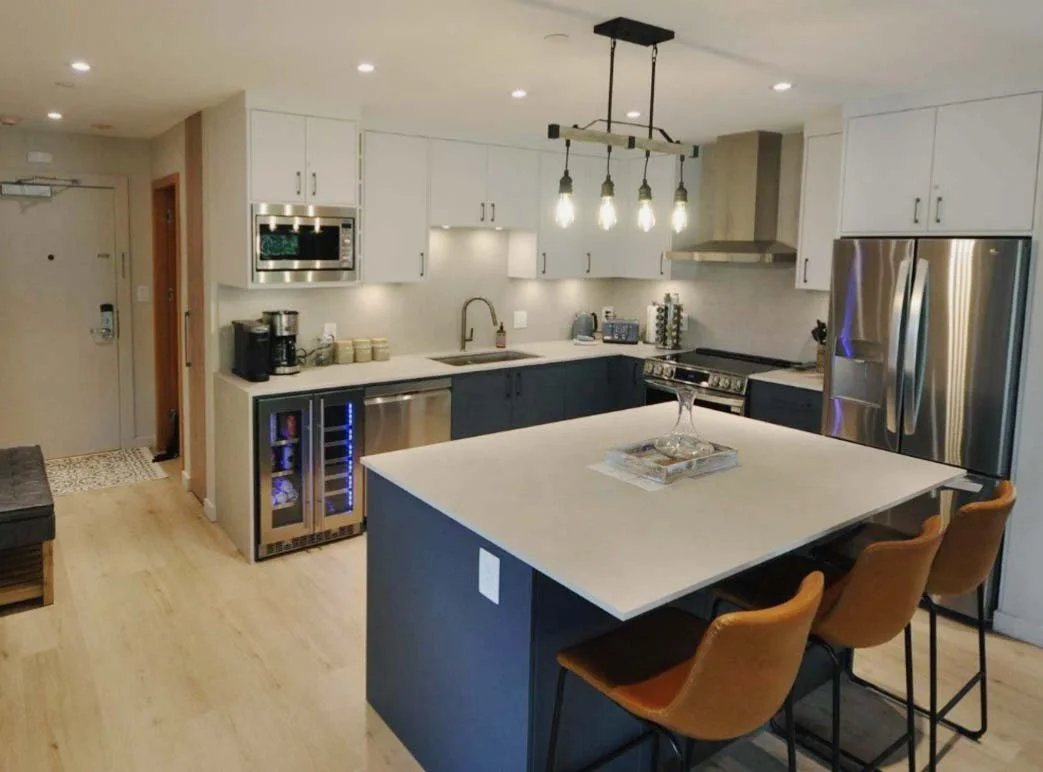The Ironwood
| Full Home Renovation
Full Gut Renovation
This full gut renovation reimagined a dated 1989 two-bedroom, two-bathroom condo, transforming it into a clean, modern living space with custom craftsmanship and thoughtful upgrades throughout.
The project included complete demolition of outdated finishes, including removal of tile, carpet, kitchen cabinetry, and vanities. The layout was reconfigured to expand and elevate the primary ensuite, which now features a new vanity, soaker tub, walk-in shower with updated fixtures, and a relocated washer/dryer. Heated floors and large-format tile bring comfort and polish to the space.
New laminate flooring was installed throughout, complete with cork underlayment for sound insulation. All walls were re-insulated and fitted with new drywall, while plumbing and electrical systems were fully upgraded to meet current code. Fir trim, solid core fir doors, and custom fir pocket doors were added to bring warmth and continuity across rooms.
Custom woodwork details include a statement fireplace mantel and floating shelving in both the living area and ensuite. Additional upgrades include new pot lighting throughout and refined finishes for a cohesive, modern-rustic aesthetic.
Building and plumbing permits were secured and approved for all structural and mechanical changes.












Working with DREAM WEST PROJECTS
Our team brings together skilled tradespeople and creative problem solvers with years of experience in custom renovations—from full-scale remodels to modern builds and functional upgrades.
We understand the unique challenges of building in the Sea-to-Sky and Greater Vancouver Area, and we tailor every project to stand up to the environment while elevating your everyday living. Expect clean design, lasting materials, and results that feel like home.
Homeowners & Investors | We partner with clients who value thoughtful design, high-function spaces, and ROI-driven renovations—whether it’s a full-time residence or a short-term rental.
Builders & Developers | We collaborate with architects and builders to deliver residential projects with precision—on time, on budget, and with integrity at every phase.
Property Managers | Our team provides long-term support for multi-unit renovations, strata buildings, and lodges throughout Whistler, Squamish, and the GVA.
Hospitality & Commercial | We renovate guest-ready spaces with durable finishes and elevated design that holds up to high traffic while making a lasting impression.


